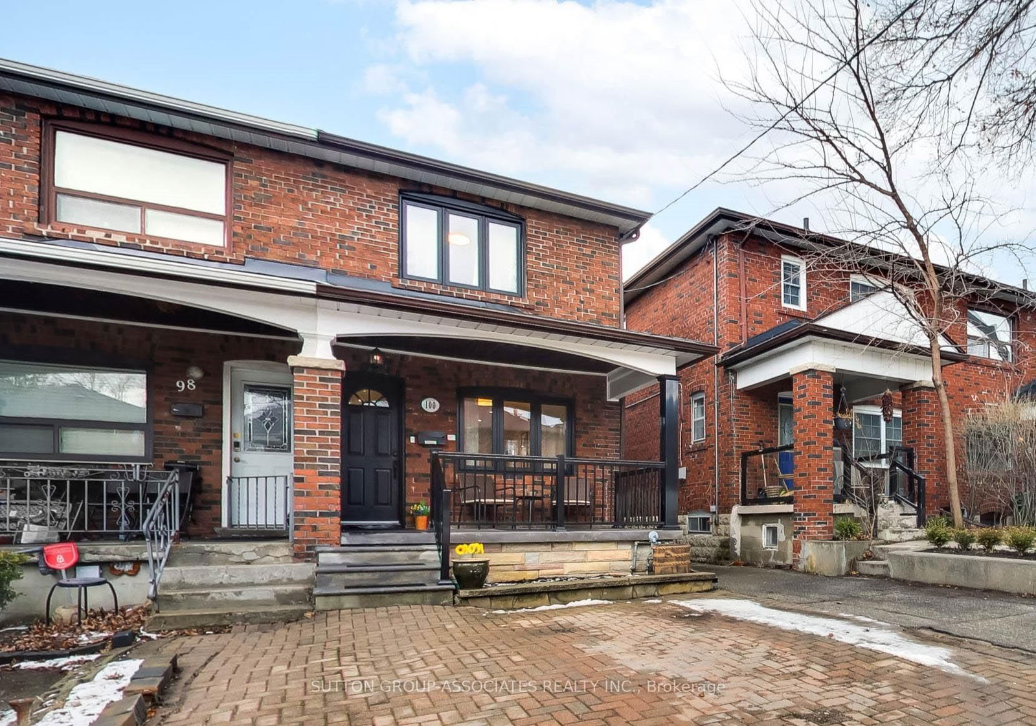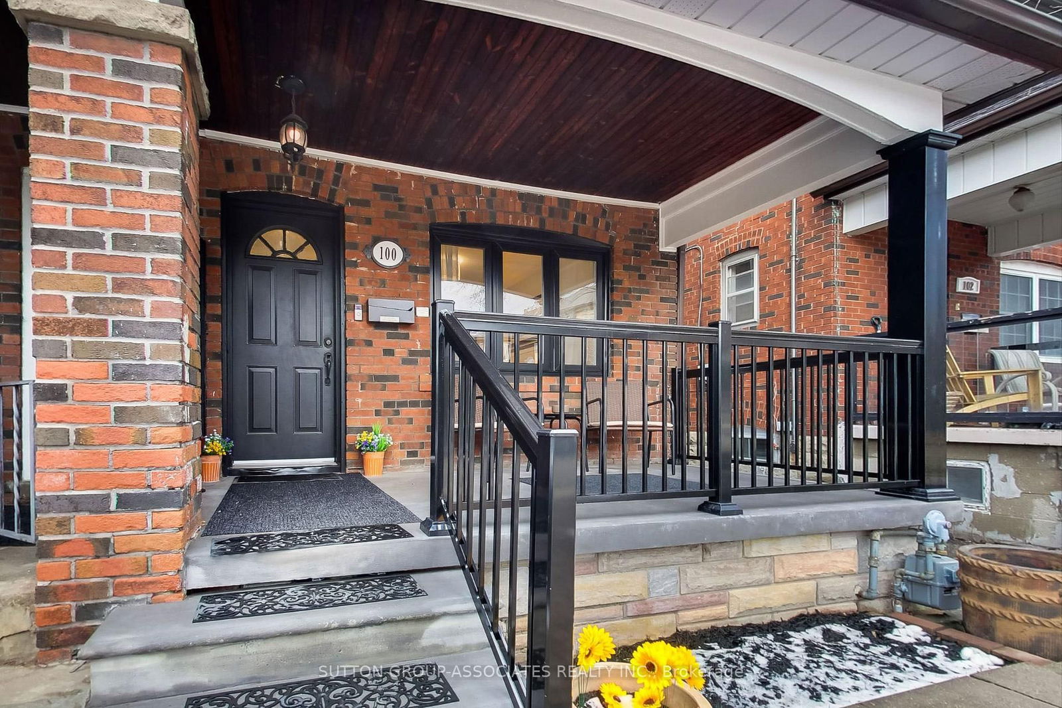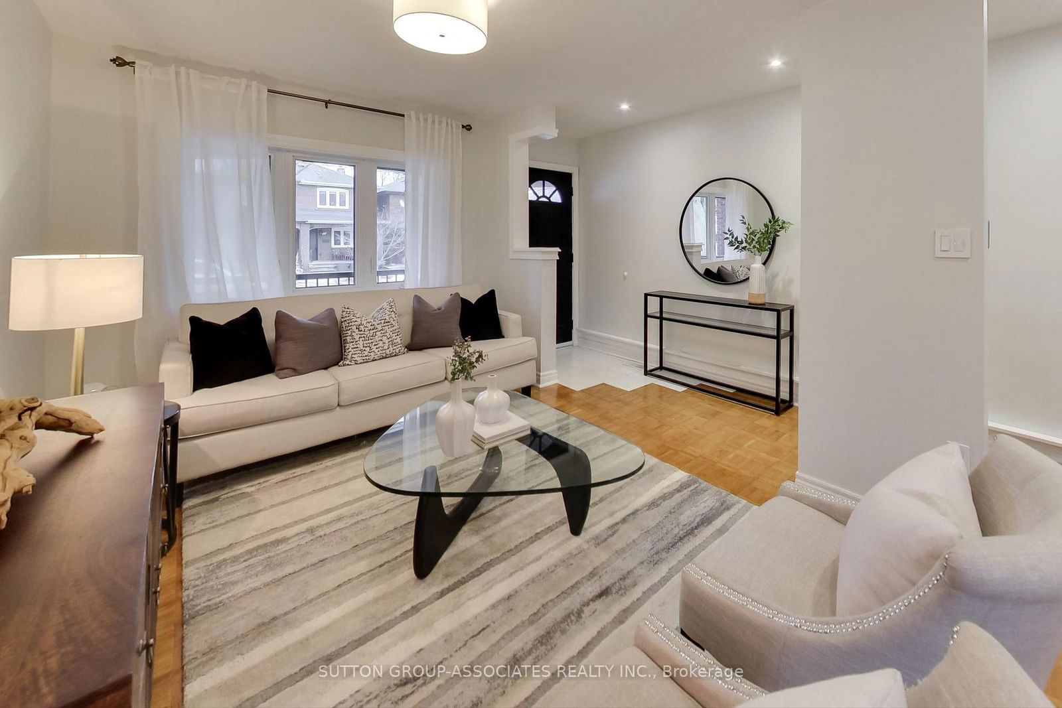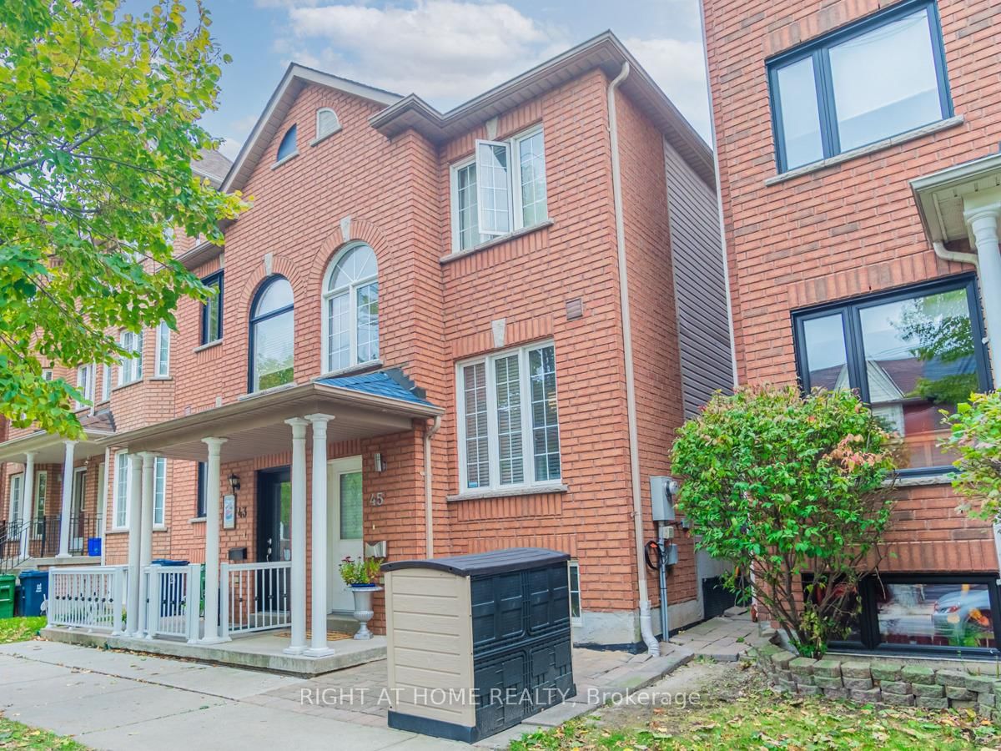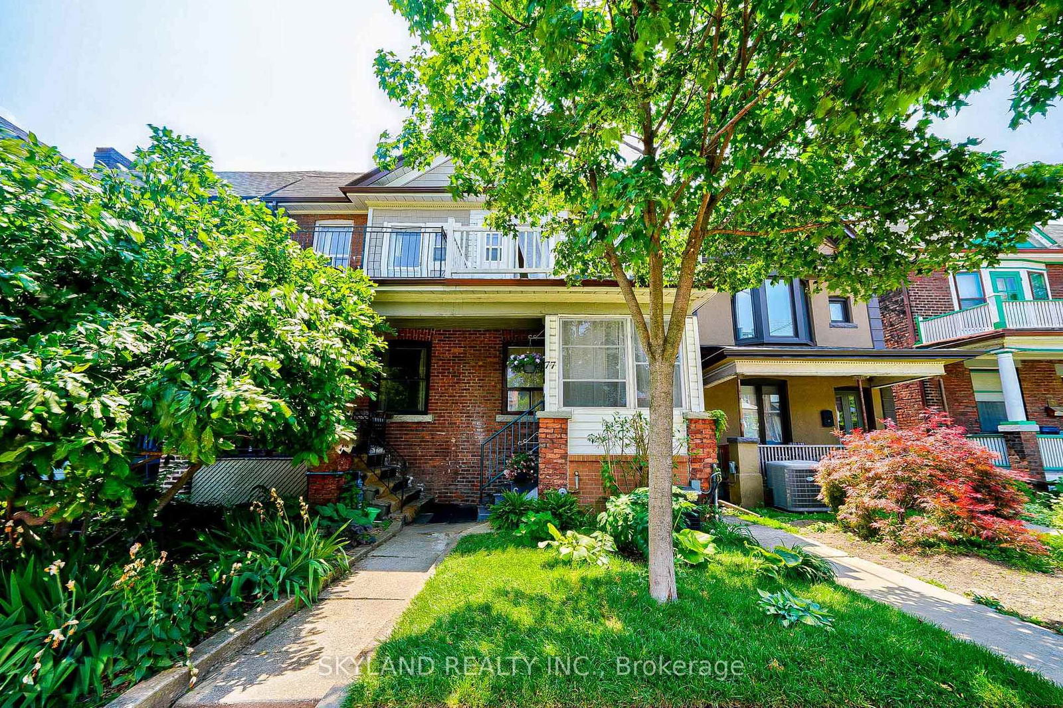Overview
-
Property Type
Semi-Detached, 2-Storey
-
Bedrooms
3
-
Bathrooms
2
-
Basement
Fin W/O
-
Kitchen
1 + 1
-
Total Parking
1
-
Lot Size
101x17.71 (Feet)
-
Taxes
$4,892.58 (2024)
-
Type
Freehold
Property description for 100 Winnett Avenue, Toronto, Oakwood Village, M6C 3L5
Estimated price
Local Real Estate Price Trends
Active listings
Average Selling Price of a Semi-Detached
April 2025
$1,224,239
Last 3 Months
$1,243,484
Last 12 Months
$1,145,685
April 2024
$1,292,500
Last 3 Months LY
$826,391
Last 12 Months LY
$818,087
Change
Change
Change
Number of Semi-Detached Sold
April 2025
6
Last 3 Months
6
Last 12 Months
5
April 2024
2
Last 3 Months LY
2
Last 12 Months LY
2
Change
Change
Change
How many days Semi-Detached takes to sell (DOM)
April 2025
9
Last 3 Months
7
Last 12 Months
18
April 2024
8
Last 3 Months LY
9
Last 12 Months LY
9
Change
Change
Change
Average Selling price
Inventory Graph
Mortgage Calculator
This data is for informational purposes only.
|
Mortgage Payment per month |
|
|
Principal Amount |
Interest |
|
Total Payable |
Amortization |
Closing Cost Calculator
This data is for informational purposes only.
* A down payment of less than 20% is permitted only for first-time home buyers purchasing their principal residence. The minimum down payment required is 5% for the portion of the purchase price up to $500,000, and 10% for the portion between $500,000 and $1,500,000. For properties priced over $1,500,000, a minimum down payment of 20% is required.

